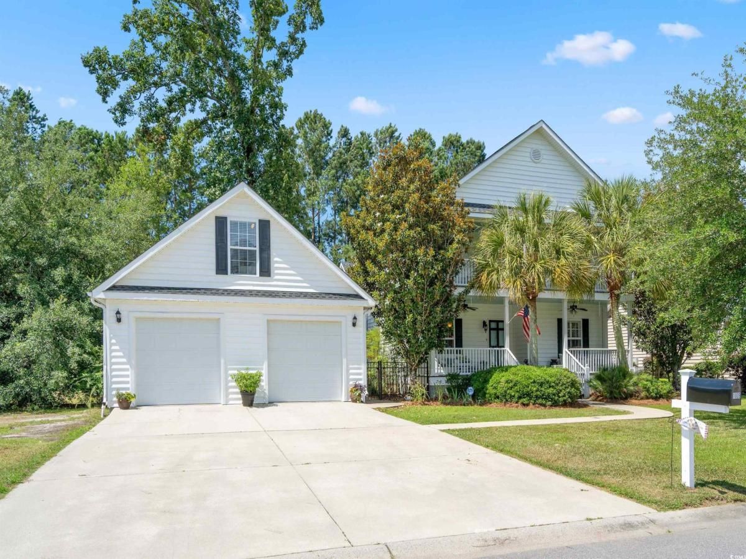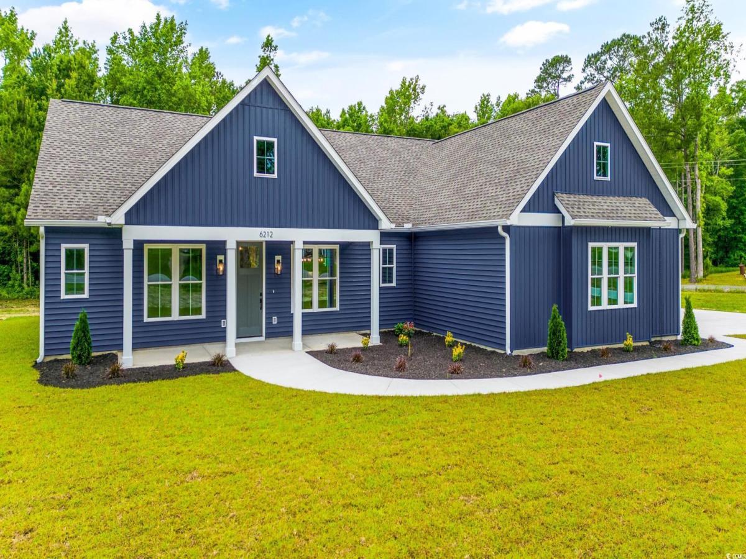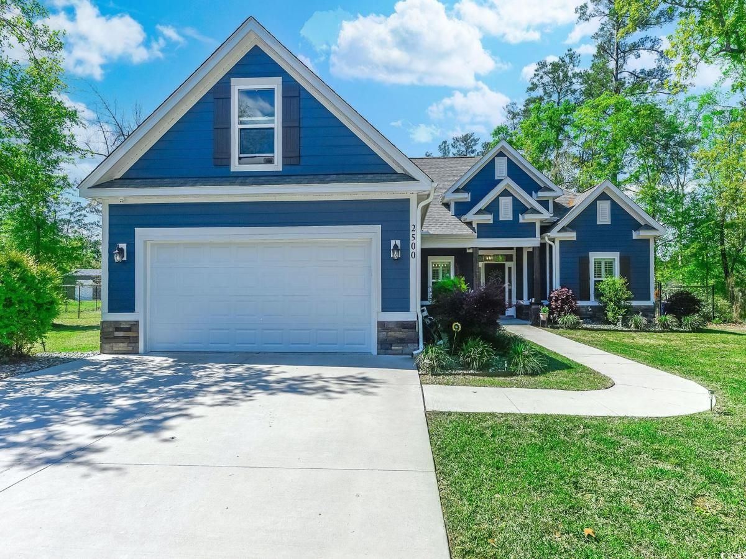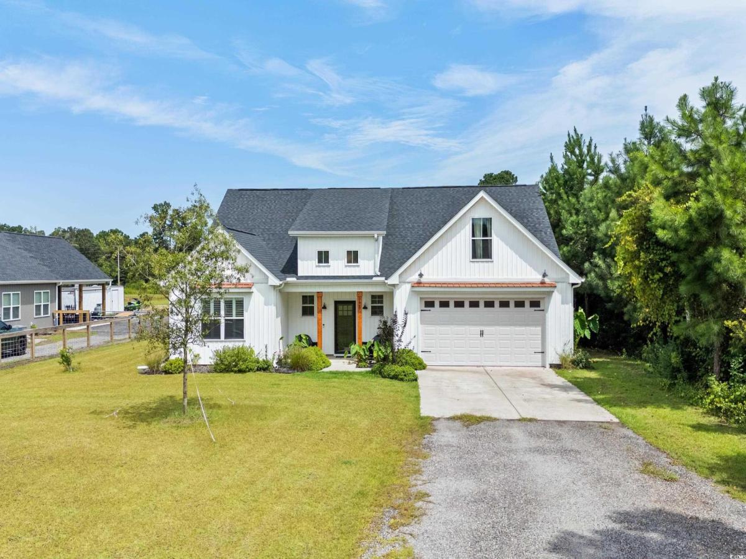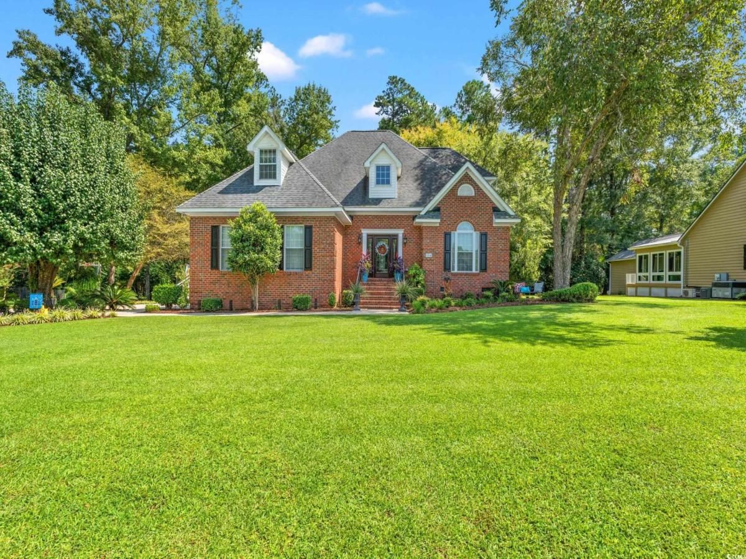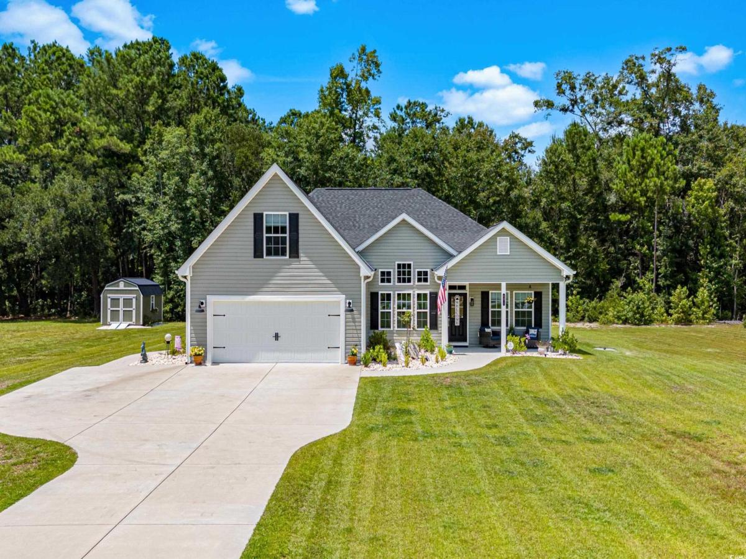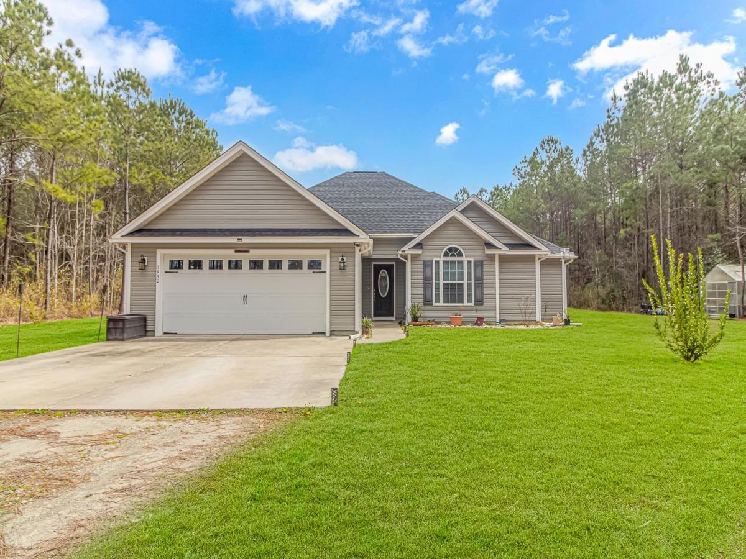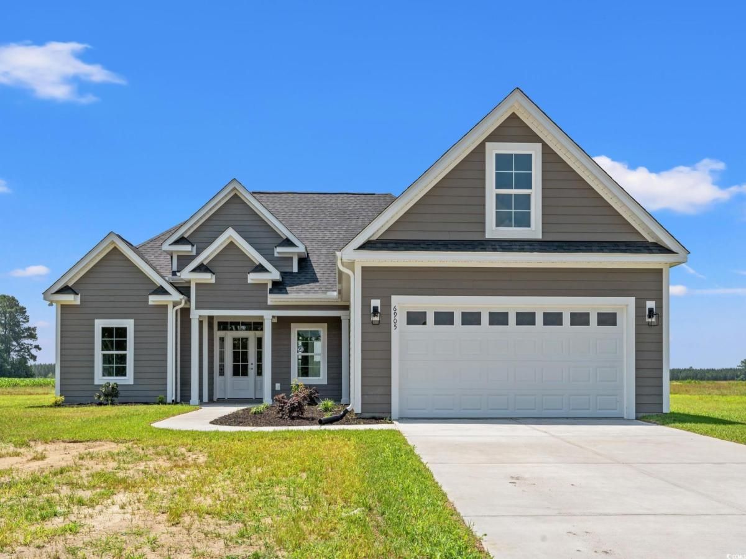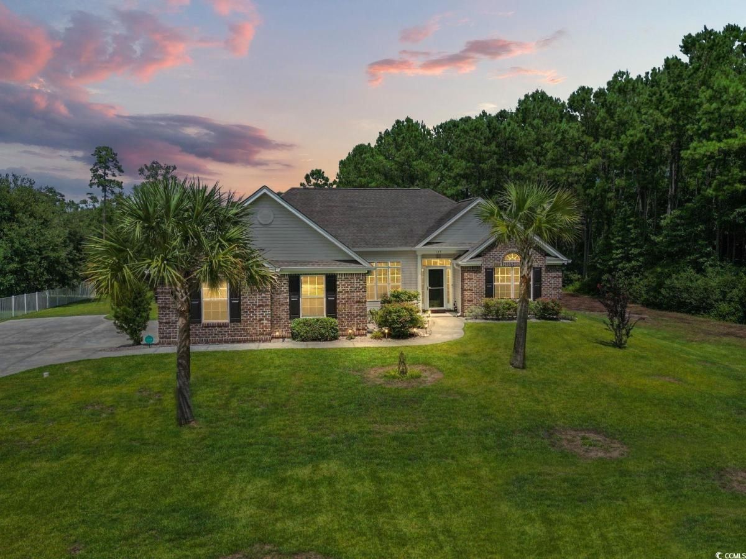Check out this beautiful and full of character 5 bedroom and 4.5 bathroom home in Conway, SC! This property features a four bedroom three and a half bath dwelling along with detached two car garage with a one bedroom and one full bathroom apartment above it and a spacious work shed in the back. The back yard also comes fenced in, creating a safe space for your fury friends to play. Just outside of your fence is your gorgeous pond that comes stocked with bass and bream. This property is truly a treat. When speaking about the home itself, the first thing you’ll notice is a large front porch and balcony on the second floor that are perfect for relaxing and having your morning coffee or evening tea. What you’ll notice from actually sitting on the porch and/or balcony is the extreme feel of privacy and this comforting sound of the palm trees with the breeze. Once entering the home through the front door, you’ll be greeted by the living room and to the far left will be the stairs to get upstairs. We’ll come back to the stairs later. Walking straight ahead through the living, you’ll find the primary bedroom just ahead on your right. Being on the first floor and bring convenience, the primary bedroom also features plenty of space, with a large primary bathroom. The primary bathroom features a double sink, walk in shower, jacuzzi tub, and two walk in closets. Just beyond the living room, on your left you’ll find your formal dining room which features Waynes coating through and an entry to your side porch where you can sit out and relax while watching the aquatic life at play. Just across the hall from your dining room will be your half bath/powder room which is great for your guest or a quick stop when getting back home. On the back left corner of the home, you’ll find your kitchen and breakfast nook. The kitchen features a ton of cabinet space, a work island with a breakfast bar, a pantry, and a propane range. It’s truly a chefs kitchen. On the right back corner of the home, you’ll find the family room. The family room features a propane fireplace and nice built ins for your confidence. Your laundry room/mudroom is also just beyond the kitchen heading out your back door. Up stairs you’ll find 3 extra bedrooms, 2 full bathrooms, and flex room for some entertainment. The bedroom on your left just off the bonus space has it’s on full bathroom and walk in closet. The bonus room and bedroom to the left could be treated as a suite as well. The two bedrooms on the right have their own shared full bathroom and both feature entry to the private and spacious balcony. This home is a true treat and a must see. The character, location, and the property itself is waiting for it’s next owners to build their story. Contact your agent and schedule your tour today.
Listing courtesy of at S.H. June & Associates, LLCProperty Details
Price:
$520,000
MLS #:
2414906
Status:
Active
Beds:
4
Baths:
0
Address:
1009 Dublin Dr.
Type:
Single Family
Subtype:
Detached
Subdivision:
Dudley Farms
City:
Conway
Listed Date:
Jun 21, 2024
State:
SC
Finished Sq Ft:
2,720
ZIP:
29526
Year Built:
2003
Schools
Elementary School:
Conway Elementary School
Middle School:
Conway Middle School
High School:
Conway High School
Interior
Appliances
Dishwasher, Disposal, Microwave, Range, Refrigerator
Bathrooms
3 Full Bathrooms, 1 Half Bathroom
Cooling
Central Air
Flooring
Carpet, Laminate, Tile, Wood
Heating
Central, Electric
Laundry Features
Washer Hookup
Exterior
Community Features
Golf Carts O K, Long Term Rental Allowed
Construction Materials
Vinyl Siding
Exterior Features
Balcony, Fence, Porch, Storage
Other Structures
Second Garage, Living Quarters
Parking Features
Detached, Garage, Two Car Garage, Garage Door Opener
Parking Spots
6
Financial
HOA Frequency
Monthly
Map
Community
- Address1009 Dublin Dr. Conway SC
- CityConway
- CountyHorry
- Zip Code29526
Similar Listings Nearby
- 6212 Highway 65
Conway, SC$635,000
4.21 miles away
- 2500 Suzanne Dr.
Conway, SC$599,000
4.72 miles away
- 2505 Suzanne Dr.
Conway, SC$598,900
4.66 miles away
- 3647 Allentown Dr.
Conway, SC$579,990
3.31 miles away
- 124 Windmeadows Dr.
Conway, SC$575,000
1.93 miles away
- 4477 Highway 905
Conway, SC$549,999
4.84 miles away
- 1930 W Homewood Rd.
Conway, SC$545,000
3.31 miles away
- 1438 Hardwick Rd.
Conway, SC$529,900
4.90 miles away
- 137 Alpharetta Ct.
Conway, SC$500,000
4.04 miles away

1009 Dublin Dr.
Conway, SC
LIGHTBOX-IMAGES

