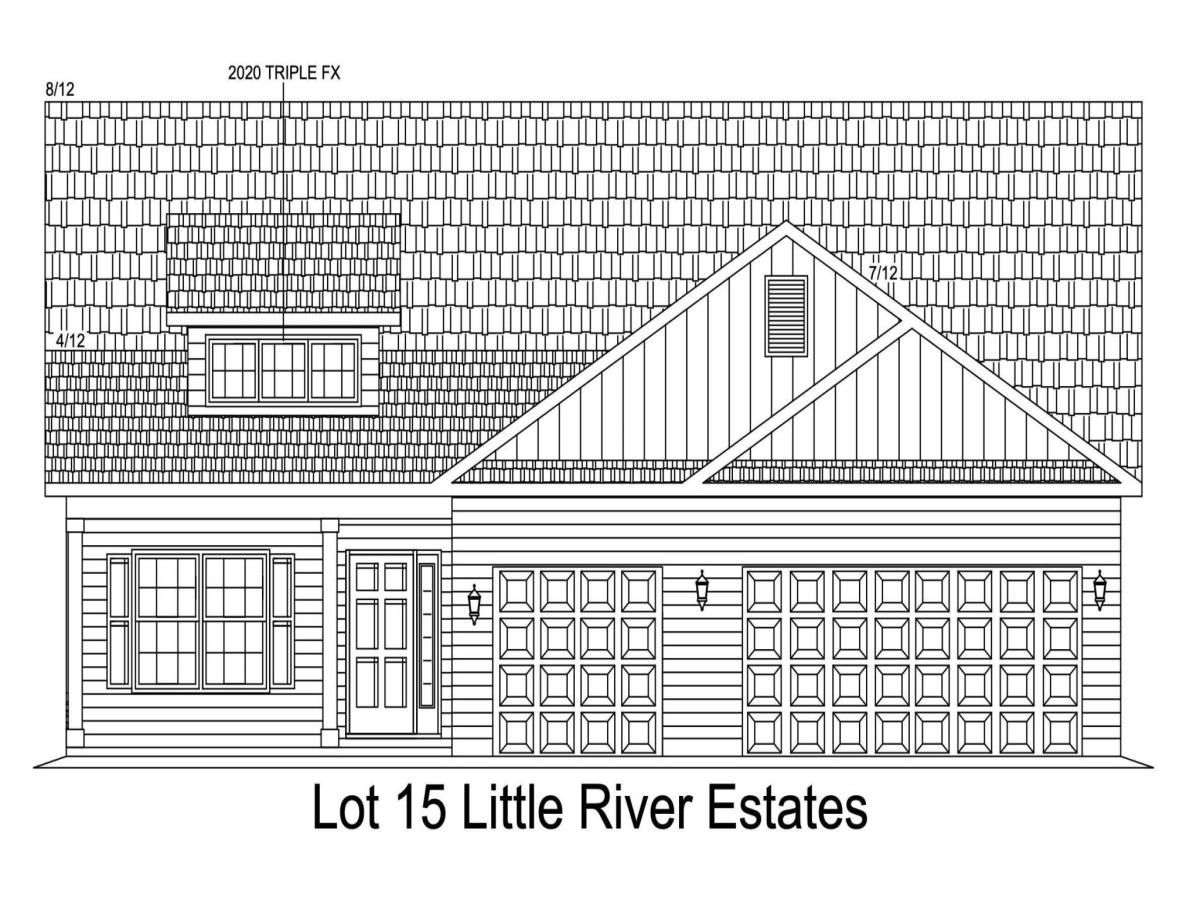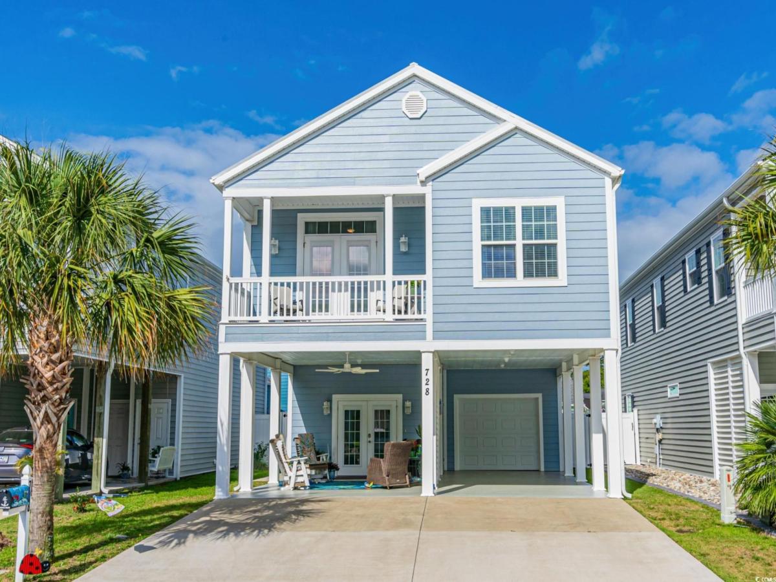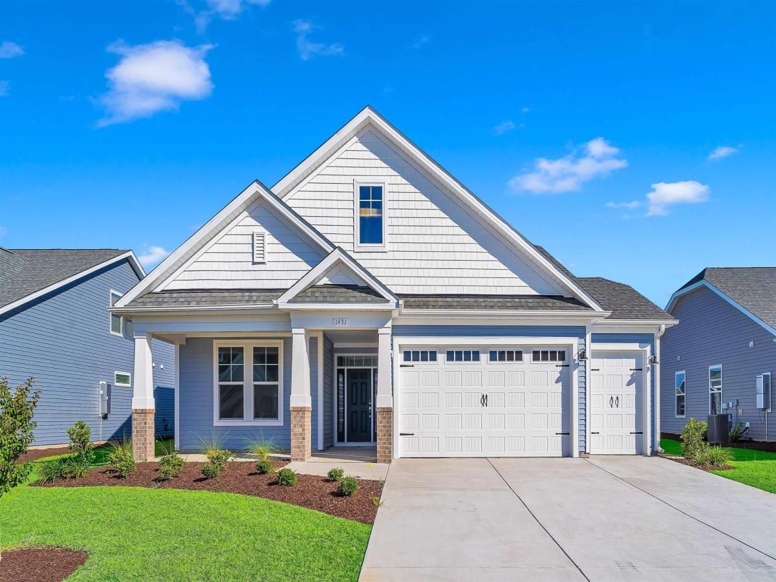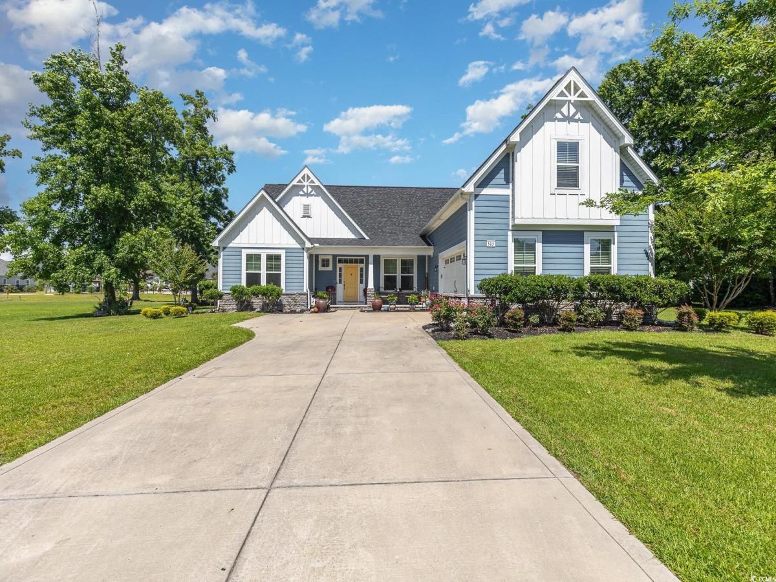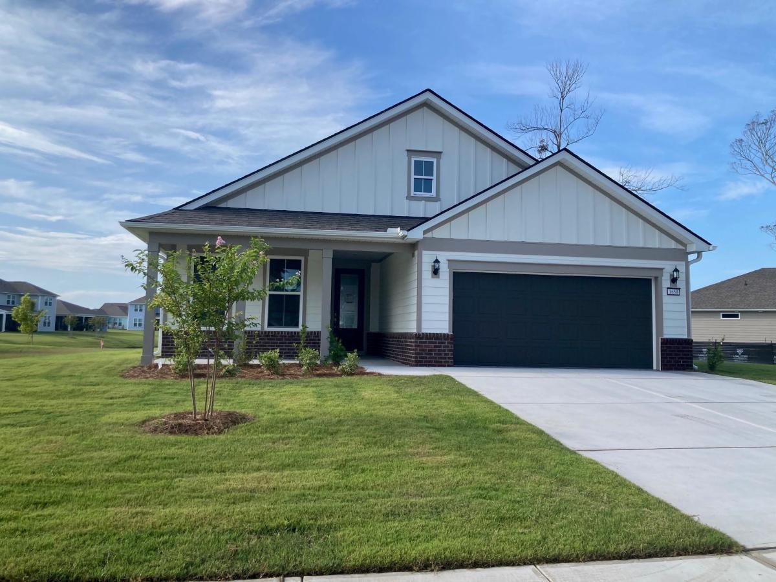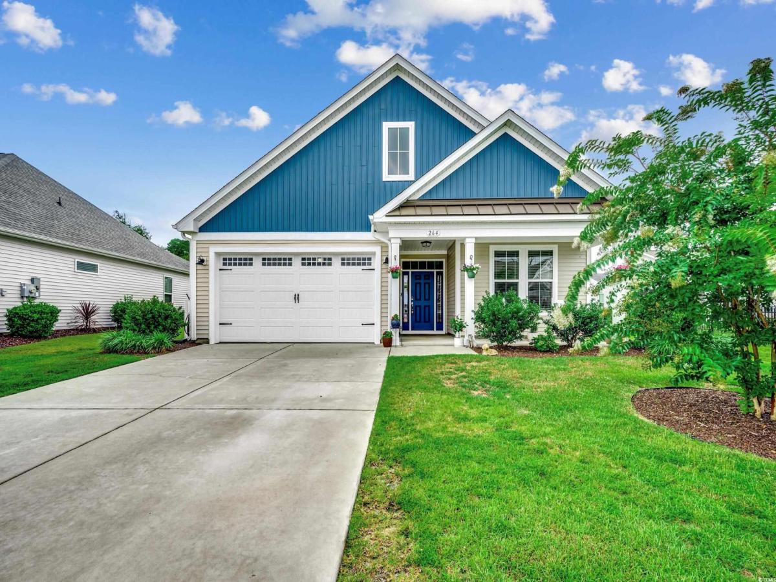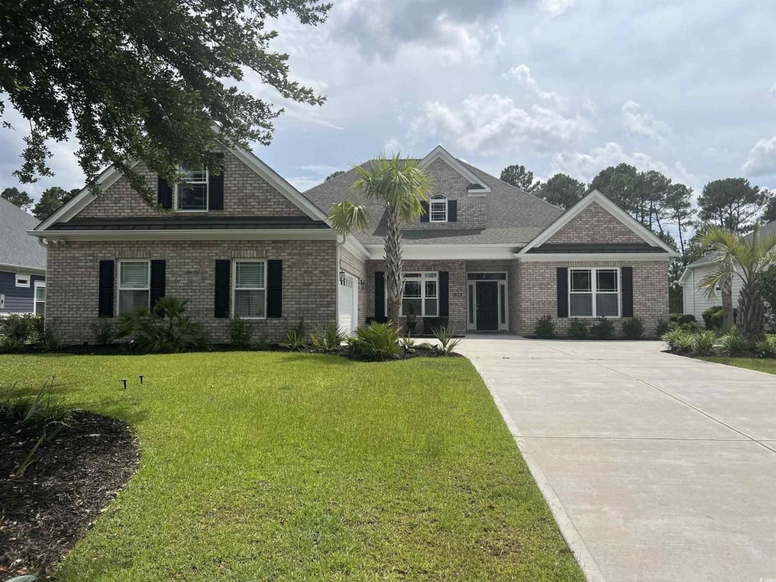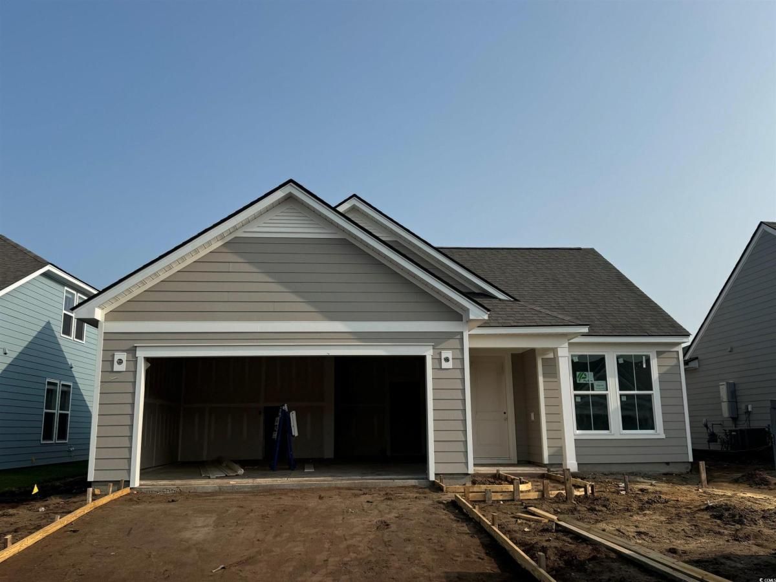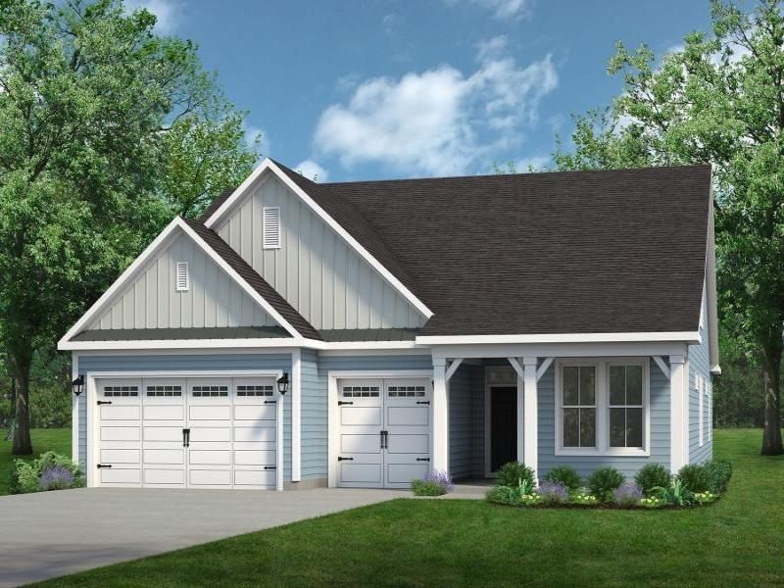New construction! This is the Buxton floor plan with a 3 car garage and is located just minutes from downtown Little River! Fantastic open floor plan with the family room under a soaring vaulted ceiling. Kitchen will have staggered-height white cabinetry with quartz countertops, a large island and stainless appliances. The large master bedroom features an oversized walk-in closet, double sinks in master bathroom, a walk in shower with a linen closet. Two generously sized guest bedrooms and a 2 baths, 1 is on the opposite side of home and 2nd is upstairs. Main living area, all bathrooms and laundry has vinyl planking and bedrooms will have carpet. This home has a covered rear porch which is perfect for relaxing.
Listing courtesy of at The Beverly GroupProperty Details
Price:
$474,990
MLS #:
2411469
Status:
Active
Beds:
3
Baths:
0
Address:
4410 Kinlaw St.
Type:
Single Family
Subtype:
Detached
Subdivision:
Little River Estates
City:
Little River
Listed Date:
May 10, 2024
State:
SC
Finished Sq Ft:
1,876
ZIP:
29566
Year Built:
2024
Schools
Elementary School:
Ocean Drive Elementary
Middle School:
North Myrtle Beach Middle School
High School:
North Myrtle Beach High School
Interior
Appliances
Dishwasher, Disposal, Microwave, Range
Bathrooms
3 Full Bathrooms
Cooling
Central Air
Flooring
Carpet, Luxury Vinyl, Luxury Vinyl Plank
Heating
Central, Electric
Laundry Features
Washer Hookup
Exterior
Architectural Style
Traditional
Exterior Features
Porch
Parking Features
Attached, Garage, Three Car Garage, Garage Door Opener
Parking Spots
4
Financial
HOA Fee
$13
HOA Frequency
Monthly
Map
Community
- Address4410 Kinlaw St. Little River SC
- CityLittle River
- CountyHorry
- Zip Code29566
Similar Listings Nearby
- 728 Ashland Ave.
North Myrtle Beach, SC$615,000
3.30 miles away
- 1931 Woodrush Loop
Little River, SC$614,900
1.62 miles away
- 505 Saltwood Ct.
Longs, SC$610,000
4.06 miles away
- 1650 Littleleaf Loop
North Myrtle Beach, SC$599,990
4.06 miles away
- 264 Switchgrass Loop
Little River, SC$599,900
0.80 miles away
- 297 Waterfall Circle
Little River, SC$599,900
2.86 miles away
- 277 Waterfall Circle
Little River, SC$599,900
2.84 miles away
- 841 9th Ave. S
North Myrtle Beach, SC$599,900
3.62 miles away
- 1514 Saw Palmetto St.
North Myrtle Beach, SC$599,590
4.09 miles away
- 1973 Woodrush Loop
Little River, SC$597,625
1.66 miles away

4410 Kinlaw St.
Little River, SC
LIGHTBOX-IMAGES

