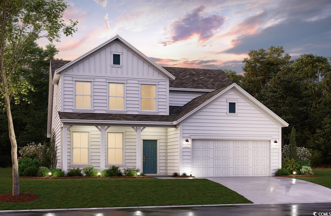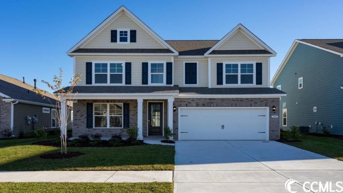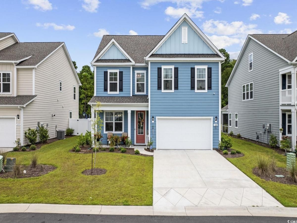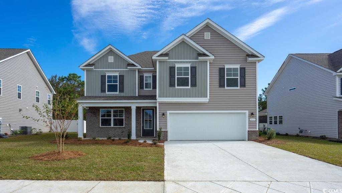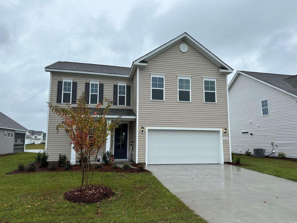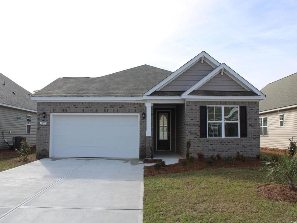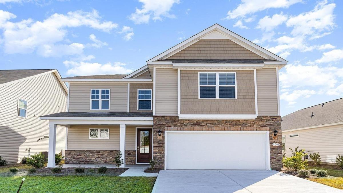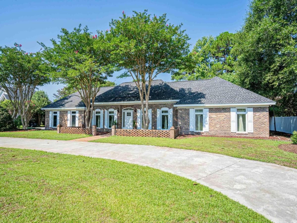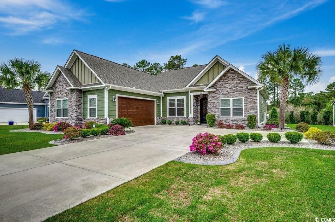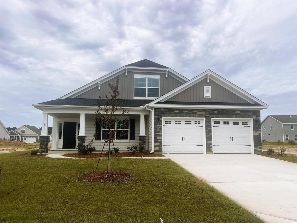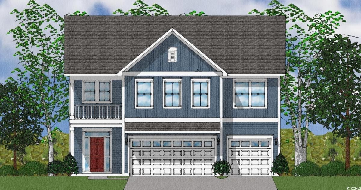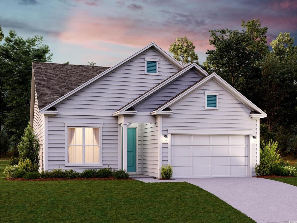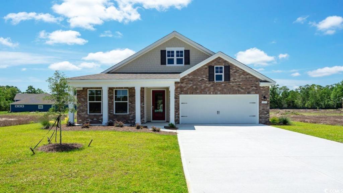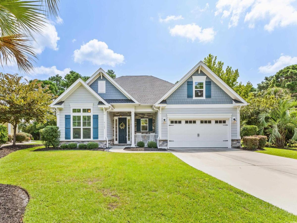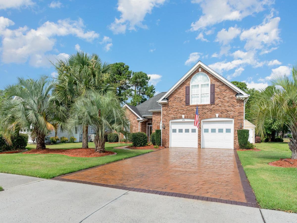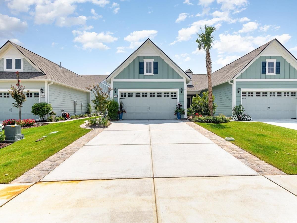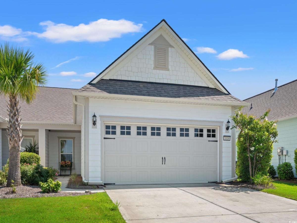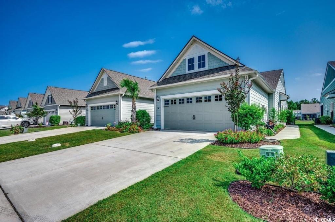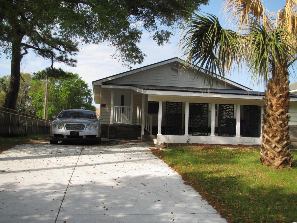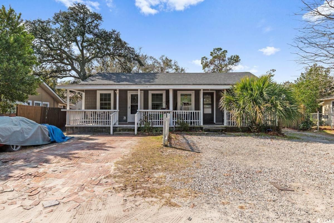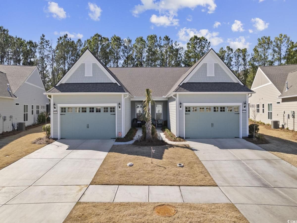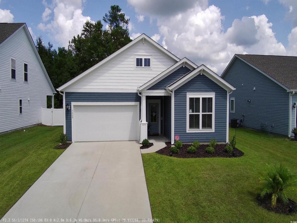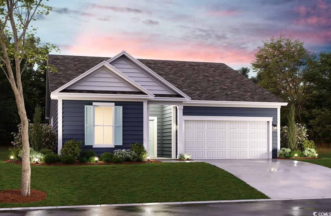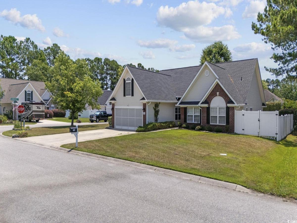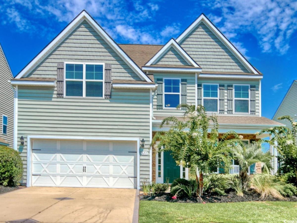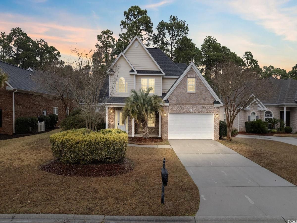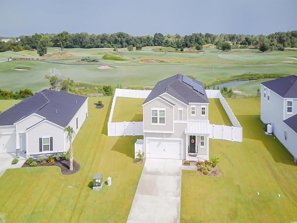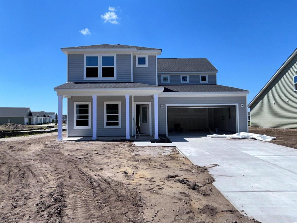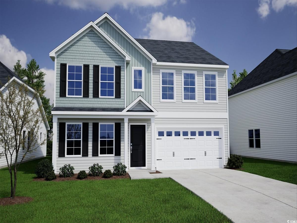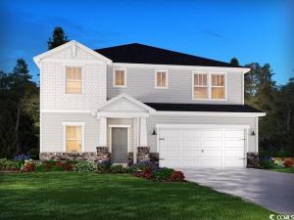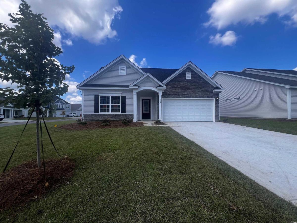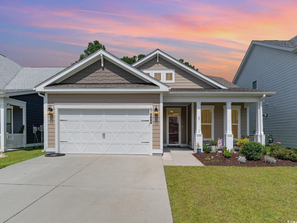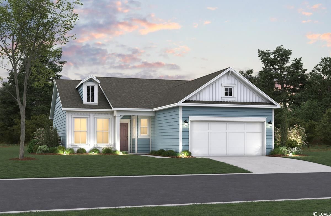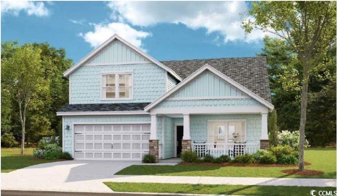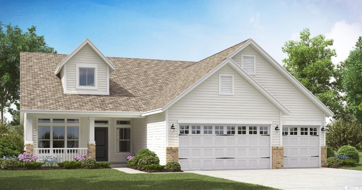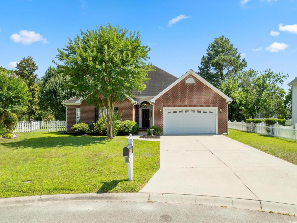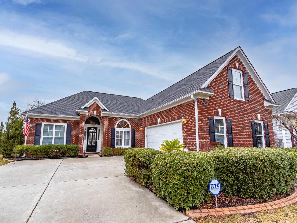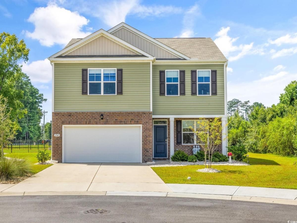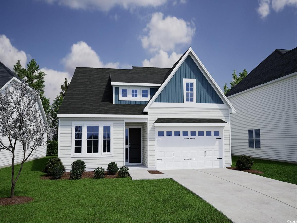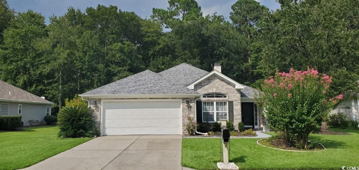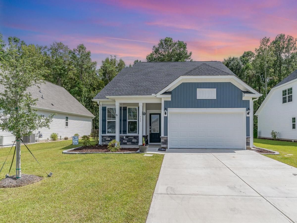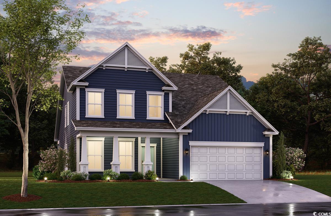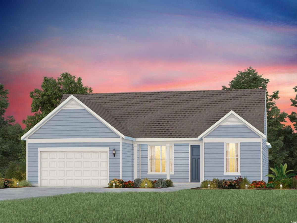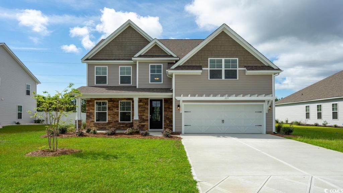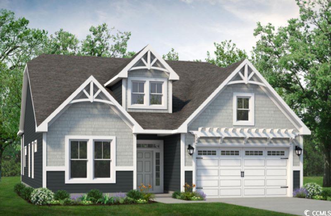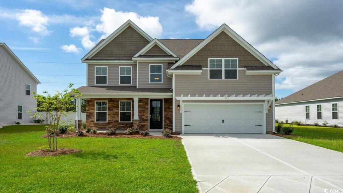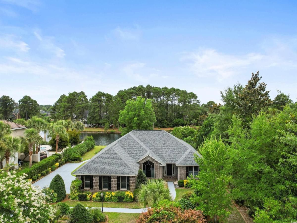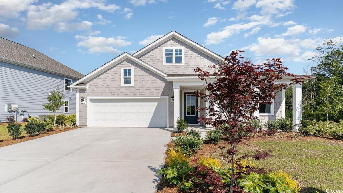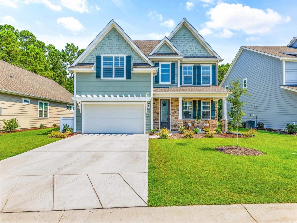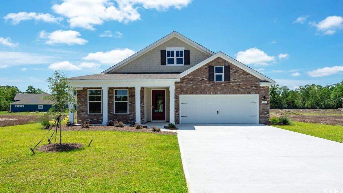Property Details
Schools
Interior
Exterior
Financial
Map
Community
- Address5458 Shelly Lynn Dr. Myrtle Beach SC
- CityMyrtle Beach
- CountyHorry
- Zip Code29575
Similar Listings Nearby
- 465 Calhoun Falls Dr.
Myrtle Beach, SC$485,535
2.44 miles away
- 3283 Moss Bridge Ln.
Myrtle Beach, SC$485,000
3.12 miles away
- 220 Goose Pond Dr.
Myrtle Beach, SC$484,295
3.01 miles away
- 104 Waterwheel Way
Myrtle Beach, SC$482,925
3.08 miles away
- 2008 Summersail Ct.
Myrtle Beach, SC$480,720
3.05 miles away
- 3359 Moss Bridge Ln.
Myrtle Beach, SC$480,605
2.98 miles away
- 8244 Timber Ridge Rd.
Conway, SC$480,000
4.60 miles away
- 1100 Cycad Dr.
Myrtle Beach, SC$480,000
2.44 miles away
- 171 Azure Loop
Myrtle Beach, SC$479,900
4.83 miles away
- 760 Enchantment Loop
Myrtle Beach, SC$479,637
4.77 miles away

Property Details
Schools
Interior
Exterior
Financial
Map
Community
- Address5458 Shelly Lynn Dr. Myrtle Beach SC
- CityMyrtle Beach
- CountyHorry
- Zip Code29579
Similar Listings Nearby
- 401 Rose Mallow Dr.
Myrtle Beach, SC$502,015
3.10 miles away
- 4109 Westchester Ct.
Myrtle Beach, SC$499,990
4.18 miles away
- 4754 Harvest Dr.
Myrtle Beach, SC$499,900
2.69 miles away
- 5938 Cremona Dr.
Myrtle Beach, SC$499,900
4.69 miles away
- 1018 Eugenio St.
Myrtle Beach, SC$499,900
4.96 miles away
- 5944 Cremona Dr.
Myrtle Beach, SC$499,900
4.70 miles away
- 209 A 26th Ave. S
Myrtle Beach, SC$499,000
4.98 miles away
- 603 5th Ave. N
Myrtle Beach, SC$499,000
3.92 miles away
- 5895 Cremona Dr.
Myrtle Beach, SC$499,000
4.62 miles away
- 5008 Sassari St.
Myrtle Beach, SC$499,000
0.25 miles away
Property Details
Schools
Interior
Exterior
Financial
Map
Community
- Address5458 Shelly Lynn Dr. Myrtle Beach SC
- CityMyrtle Beach
- CountyHorry
- Zip Code29579
Similar Listings Nearby
- 3736 Brookhill Dr.
Myrtle Beach, SC$450,000
3.10 miles away
- 697 Carolina Farms Blvd.
Myrtle Beach, SC$450,000
3.43 miles away
- 4428 Tralee Pl.
Myrtle Beach, SC$450,000
3.83 miles away
- 264 Carolina Lakes Blvd.
Myrtle Beach, SC$449,999
4.69 miles away
- 3021 Palma Way
Myrtle Beach, SC$449,990
0.76 miles away
- 884 Agostino Dr.
Myrtle Beach, SC$449,900
0.60 miles away
- 7081 Watercress St
Myrtle Beach, SC$449,900
4.40 miles away
- 127 Azure Loop
Myrtle Beach, SC$449,900
4.86 miles away
- 844 Gammon Dr.
Myrtle Beach, SC$449,900
2.10 miles away
- 876 Agostino Dr.
Myrtle Beach, SC$449,897
0.62 miles away
Property Details
Schools
Interior
Exterior
Financial
Map
Community
- Address5458 Shelly Lynn Dr. Myrtle Beach SC
- CityMyrtle Beach
- CountyHorry
- Zip Code29579
Similar Listings Nearby
- 323 Augusta Green Way
Myrtle Beach, SC$411,255
2.11 miles away
- 318 Augusta Green Way
Myrtle Beach, SC$410,500
2.09 miles away
- 1151 Flintshire Dr.
Myrtle Beach, SC$410,190
2.51 miles away
- 4739 National Dr.
Myrtle Beach, SC$410,000
4.11 miles away
- 802 Silver Maple Ct.
Myrtle Beach, SC$410,000
2.15 miles away
- 776 Wigston Ct.
Myrtle Beach, SC$410,000
1.30 miles away
- 2945 Pegasus Place
Myrtle Beach, SC$410,000
3.60 miles away
- 831 Agostino Dr.
Myrtle Beach, SC$409,900
0.59 miles away
- 709 Dove Haven Ln.
Myrtle Beach, SC$409,900
2.47 miles away
- 988 Agostino Dr.
Myrtle Beach, SC$409,900
0.54 miles away
Property Details
Schools
Interior
Exterior
Financial
Map
Community
- Address5458 Shelly Lynn Dr. Myrtle Beach SC
- CityMyrtle Beach
- CountyHorry
- Zip Code29579
Similar Listings Nearby
- 245 River Edge Dr.
Myrtle Beach, SC$521,761
3.84 miles away
- 241 Goose Pond Dr.
Myrtle Beach, SC$521,135
2.96 miles away
- 319 Broughton Dr.
Myrtle Beach, SC$520,536
2.62 miles away
- 1005 Rose Marie Ct.
Myrtle Beach, SC$520,405
3.01 miles away
- 398 Rose Mallow Dr.
Myrtle Beach, SC$520,265
3.11 miles away
- 8214 Timber Ridge Rd.
Conway, SC$520,000
4.82 miles away
- 393 Rose Mallow Dr.
Myrtle Beach, SC$519,330
3.08 miles away
- 319 Rose Mallow Dr.
Myrtle Beach, SC$518,900
2.91 miles away
- 7026 Shooting Star Way
Myrtle Beach, SC$518,790
3.15 miles away
- 382 Rose Mallow Dr.
Myrtle Beach, SC$518,125
3.07 miles away

